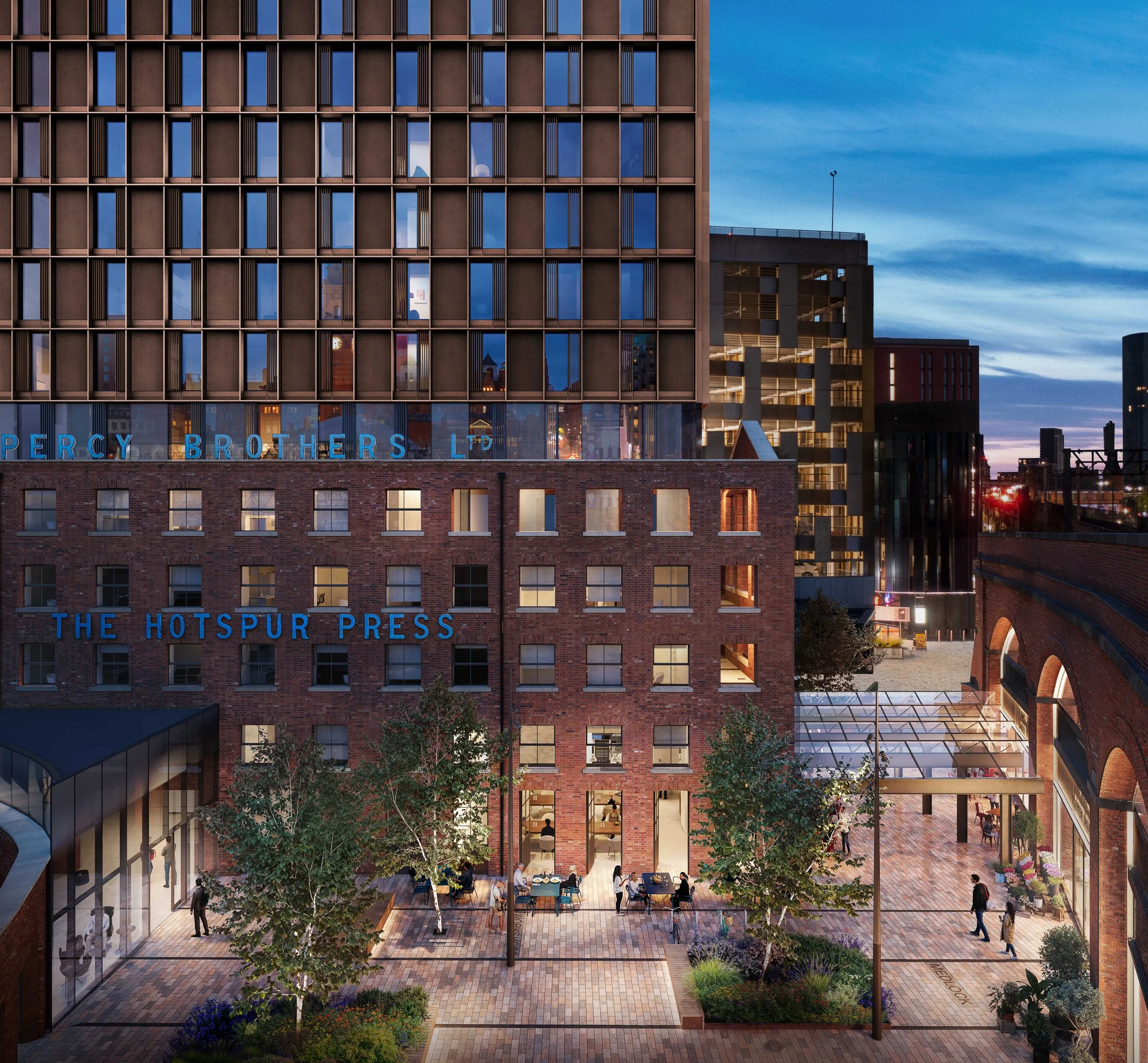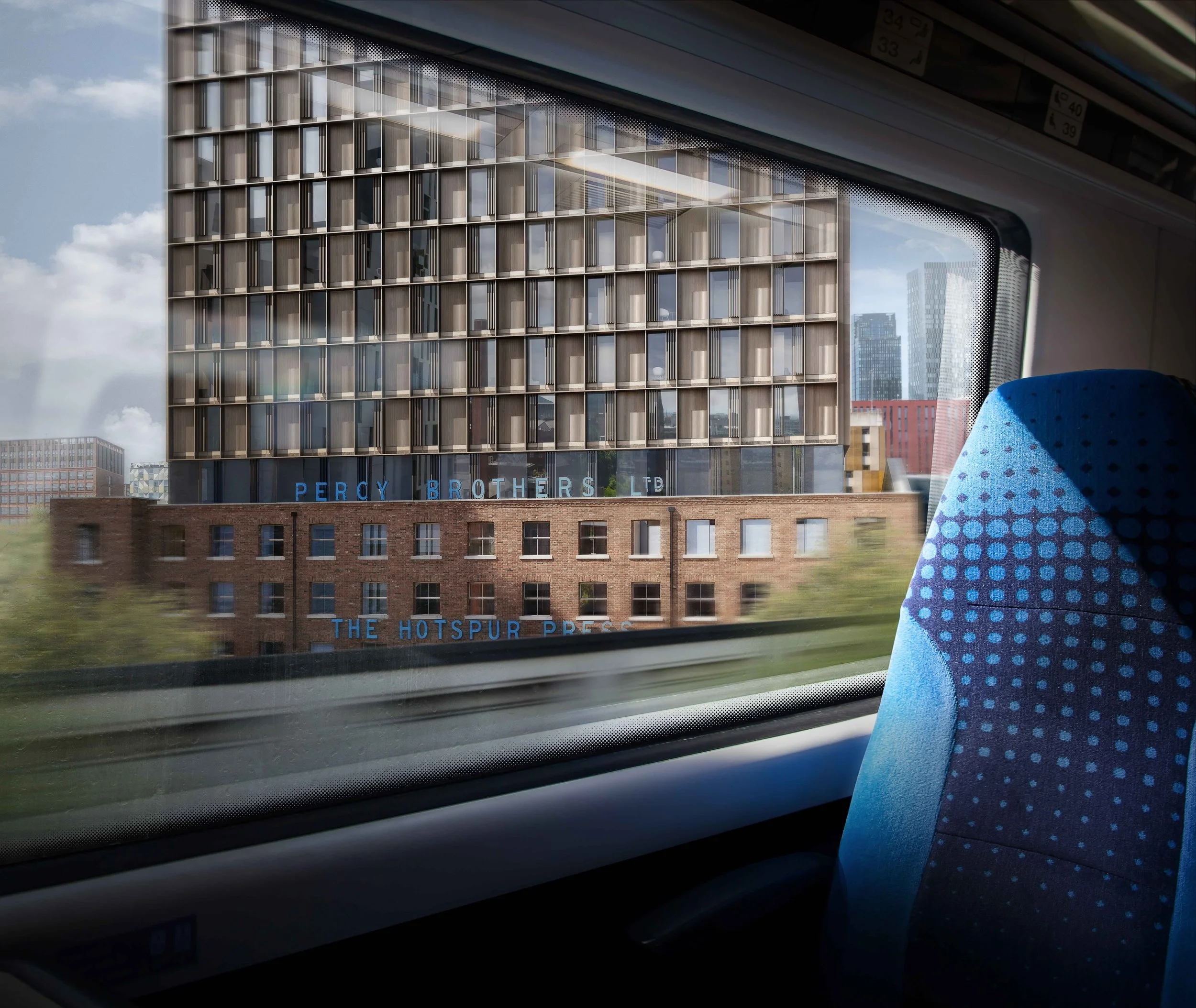
UPDATED PLANS SUBMITTED TO MANCHESTER CITY COUNCIL FOR THE HOTSPUR PRESS – JANUARY 2026
New proposals will remain true to our original vision for the site, with a four-storey brick building using traditional materials, extensive public realm improvements and a 35-storey bronze student tower.
In June 2025, a major fire tragically caused extensive damage to The Hotspur Press.
As the developer behind the plans to regenerate this iconic building, we were shocked to see the damage that the fire caused – and we recognise the impact that it had on nearby residents and businesses.
This followed over two years of work to develop proposals for the site’s regeneration, informed by ongoing engagement with the local community and progress through the planning application process.
In the immediate aftermath, we worked closely with the building owner MCR Property, Manchester City Council and local residents whilst safety works were carried out.
Whilst the fire was a major set-back for our ambitions for the site, we are now bringing forward updated redevelopment plans for The Hotspur Press that remain true to our most recent proposal from June.
Now our plans have been submitted to Manchester City Council, a decision anticipated in the spring of 2026. If the plans are approved, redevelopment work is expected to start by the end of 2026.
Our vision for The Hotspur Press
At the heart of this proposal is our commitment to deliver a scheme that respects and celebrates the history and heritage of The Hotspur Press – and we will be guided by a heritage framework to ensure a conscientious approach to the regeneration and renewal of this iconic place.
We have reappointed award-winning Manchester architects Hodder + Partners, to lead the design.
It will follow the same principles as our most recent proposal, centred on the construction of a brick building up to the fourth floor, which replicates the appearance and architecture of the mill. An elegant bronze tower sits above, alongside extensive public realm and the proposal to create a new connection to First Street.
Rebuilding the iconic façade
While we are proposing to take down the remaining structures that have been badly fire damaged and are not suitable for reuse, we will rebuild the elevations that were going to be retained in our previous proposals – including the elevations facing the River Medlock, the railway arches and the iconic east elevation fronting Cambridge Street.
We will also reinstate The Hotspur Press and Percy Brothers signs.
The residential tower
Above the reinstated lower floors, a 35 –storey, 619 bedroom residential tower with a high quality bronze finish will accentuate the depth and richness of the façade while still allowing a visual separation from the rebuilt brick walls – ensuring both elements remain connected.
New public square
Our plans for the site still include a new 10,000 sq ft public square and landscaped walking routes from both Cambridge Street and First Street.
The palisade wall along Cambridge Street will be rebuilt as part of a welcoming entrance to the public square.
We will also further enhance the public realm by using commercial space to celebrate the history of The Hotspur Press with independent retail and food and drink businesses.
A community-focused, well-lit, 10,000sq ft public square with walking links to First Street and Cambridge Street.
Thriving independent businesses that will bring a special character and energy to the area within the ground floor of the building and the railway arches.
Landscaped public realm, new trees and with the ambition to enhance the adjacent River Medlock – enriching the wildlife and biodiversity of the area.
An ambition to work with the local community to further enhance the Cambridge Street area and neighbouring mill community.
Community engagement
Our conversations with local residents have helped to shape our plans at every stage in the planning process – and we will continue to engage with our local community as our plans progress.
We meet regularly with neighbouring resident groups and other stakeholders to update them on our plans and to discuss next steps.
The view from First Street
How The Hotspur Press will look from Cambridge Street
The new public square - an evening view of the well-lit and inviting new public square from Cambridge Street
The Hotspur Press as viewed from a passing train
About Manner
Manner's roots are firmly established in the development of regenerative city centre projects. Working with local communities and stakeholders, we’re driven by a vision to transform outmoded buildings into exceptional places that will carve the trajectory of the urban landscape for generations to come.
We understand the importance of heritage, such as that associated with The Hotspur Press, and our track record speaks to an unwavering dedication to deliver buildings of the highest architectural integrity, which respect the historical significance of their local areas, yet embrace modern city living.
Acting as both Developer and Operator, we take a long-term approach, meaning we value the importance of building strong relationships with local residents, ensuring we create places which are deeply rooted in their neighbourhoods and that enable diverse communities to flourish. In doing so, we recognise the positive Regenerative Value Creation this can deliver for our people, places and planet.
Contact us
If you have any questions, please get in touch: enquiries@hotspurpressmanchester.co.uk




